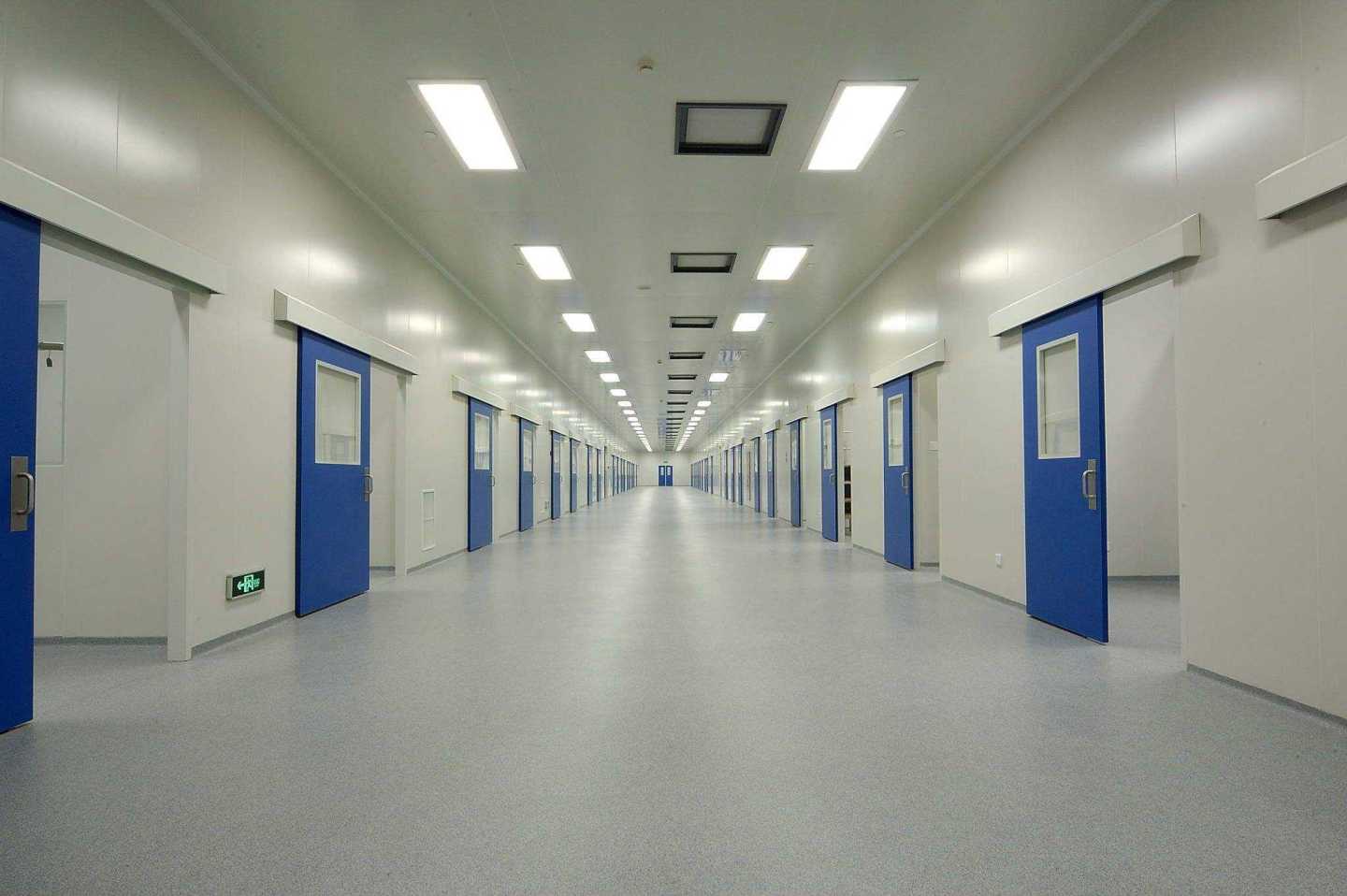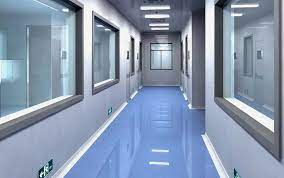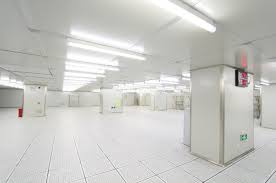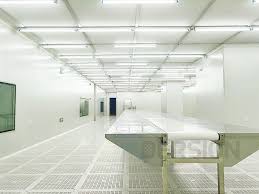Product Knowledge
Clean room system construction and technical requirements
Cleanrooms are commonly used as part of specialized industrial production or scientific research, including the manufacture of pharmaceuticals, integrated circuits, CRT, LCD, OLED, and micro-LED displays. Cleanrooms are designed to keep very low levels of particulates, such as dust, airborne organisms, or vaporized particulates.
To be precise, cleanrooms have a controlled contamination level defined by the number of particles per cubic meter at a specified particle size. Cleanroom can also refer to any given containment space in which particulate contamination is reduced and other environmental parameters such as temperature, humidity, and pressure are controlled.

A clean room is usually used as part of specialized industrial production or scientific research, including the manufacture of pharmaceuticals, integrated circuits. In the pharmaceutical sense, a clean room is a room that meets the requirements of the GMP code as defined in Annex 1 of the EU and PIC/S GMP Guidelines and other standards and guidelines required by local health authorities. Is a combination of engineering design, manufacturing, completion, and operational control (control strategy) required to convert an ordinary room into a clean room.
Many industries will use clean rooms, as long as the small particles will have a negative impact on the production process, there will be clean rooms. They vary in size and complexity and are widely used in industries such as semiconductor manufacturing, pharmaceuticals, biotechnology, medical devices, and life sciences, as well as critical process manufacturing common in aerospace, optics, military, and energy.
Cleanrooms use HEPA or ULPA filters to control airborne particles using either laminar (unidirectional) or turbulent (turbulent, non-unidirectional) airflow principles. Laminar or unidirectional flow systems direct filtered air in a constant flow down or horizontally to filters located on walls near the cleanroom floor or recirculated through raised perforated floor panels. Laminar air flow systems are typically used on 80% of the cleanroom ceiling to maintain constant air. Stainless steel or other non-shedding materials are used to construct laminar air flow filters and hoods to prevent excess particles from entering the air.

Turbulent, or non-unidirectional, air flow uses laminar air flow hoods and non-specific speed filters to keep the air in the cleanroom in constant motion, although not all in the same direction. Rough air tries to capture particles that may be in the air and drive them to the floor, where they enter the filter and leave the cleanroom environment.
Some places will also add vector clean room: in the upper corner of the room, the fan-shaped HEPA filter is used, the ordinary HEPA filter can also be used with the fan-shaped air supply outlet, and the return air outlet is set at the lower part of the other side. The height to length ratio of the room is generally between 0.5 and 1. This clean room can also achieve level 5 (100) cleanliness.
Clean rooms require a lot of air and are usually at a controlled temperature and humidity. To reduce the cost of changing ambient temperature or humidity, approximately 80% of the air is recirculated (if the product characteristics allow it), and the recirculated gas is first passed through a filter system to remove particulate contamination while maintaining the proper temperature and humidity, before passing through the cleanroom. Airborne particles (pollutants) either float around. Most airborne particles settle slowly, at a rate that depends on their size. A well-designed air handling system should deliver fresh and recirculated filtered clean air into the clean room together, and together carry particles away from the clean room.
Depending on the operating object, the air taken from the room is usually recirculated through an air handling system where filters remove particulates. If the process, raw material or product contains a lot of moisture, harmful vapors or gases cannot be recycled back into the room, this air is usually exhausted to the atmosphere, and then 100% fresh air is drawn into the clean room system, after treatment into the clean room.
The amount of air entering the clean room is strictly controlled, as is the amount of air that is exhausted. Most cleanrooms are pressurized, which is achieved by introducing a higher supply of air into the cleanroom than is exhausted from the cleanroom. Higher pressures can cause air to leak out under doors or through the tiny cracks or crevices that are inevitable in any clean room. The key to good cleanroom design is the proper location of air intake (supply) and exhaust (exhaust). When laying out the cleanroom, priority should be given to the location of the supply and exhaust (return) grilles. The inlet (ceiling) and return air grilles (in the lower position) should be on opposite sides of the cleanroom. If the operator needs to be protected from the product, the airflow should be kept away from the operator.

The US FDA and EU have very strict guidelines and limits for microbial contamination, plenums between air handlers and fan filter units and sticky pads are also available. For sterile rooms requiring Class A air, the airflow is top-to-bottom and unidirectional or laminar, ensuring that the air is not contaminated prior to contact with the product.
