COMPANY NEWS
Planning and design requirements for GMP plants
1. The site selection of GMP production plants should be based on the following principles and determined after comparison of technical and economic plans
1. It should be located in an area with low dust and bacteria concentration in the atmosphere, no harmful gases, good natural environment, no harmful factors to product quality, and good sanitary conditions.
2. It should be away from railways, docks, airports, major traffic routes, factories that emit a lot of dust and harmful gases (such as chemical plants, dye plants and slaughterhouses, etc.), storage warehouses, yards and other areas with serious air pollution, water pollution, vibration and noise interference. If it is not possible to stay away from serious air pollution areas, it should be located on the windward side of the maximum frequency wind, or on the leeward side of the minimum frequency wind throughout the year.
3. Good drainage, no flooding risk.
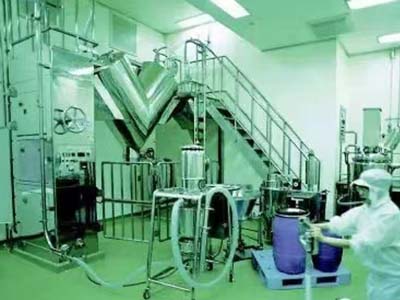
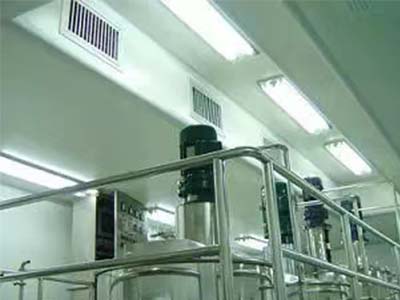
4. The current and foreseeable municipal regional planning will not have an impact on the site environment that is unfavorable to product quality.
5. The conditions of water, electricity, fuel, sewage, material supply and public services are good or the existing problems can be effectively and properly solved in the current and future development.
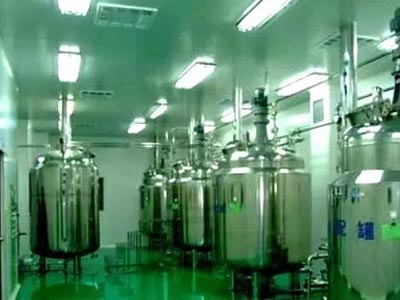
2. The general layout (i.e., general plan) of the GMP production plant should be determined according to the following principles and after comparison of technical and economic plans
1. In addition to following the general design principles of relevant national industrial enterprises, the general layout of the GMP production plant should also be determined in accordance with the principle of not polluting drug production and creating a clean production environment.
2. The overall layout of production, administration, living and auxiliary areas should be reasonable and should not interfere with each other.
3. The production plant should be arranged in a clean area of the factory environment, and the ground, road surface and transportation of the factory should not cause pollution to the production of drugs.
4. The distance between the drug production plant and the municipal traffic artery should not be less than 50m.
5. For pharmaceutical factories with both raw materials and preparations, the process characteristics of the products and the prevention of cross-contamination during weighing should be considered, and the layout should be reasonable and the spacing should be appropriate. The raw material production area should be placed on the leeward side of the preparation weighing area, and the setting of the penicillin production plant should strictly consider cross-contamination with other products.
6. In accordance with the principles of fire safety and minimizing cross-contamination, it is advisable to reduce the number of independent factory buildings and establish joint factory buildings to reduce the pollution caused by factory roads, reduce the transportation volume in the factory area and shorten the transportation routes. However, the production of highly allergenic drugs such as penicillins must use independent factory buildings and facilities; the production plant of contraceptive drugs should be separated from other drug production plants; the processing or filling of production bacteria and virus strains and non-production bacteria and virus strains, production cells and non-production cells, strong and weak viruses, dead viruses and live viruses, products before and after detoxification, live vaccines and inactivated vaccines, human blood products, preventive products, etc. shall not be carried out in the same production plant at the same time, and their storage must be strictly separated.
7. The dangerous goods warehouse should be located in a safe location in the factory area, and anti-freeze, high temperature and fire protection measures should be taken; narcotic drugs and highly toxic drugs should be set up in a special warehouse, and anti-theft measures should be taken.
8. The setting of animal houses should comply with relevant regulations issued by the state, and have dedicated sewage and air-conditioning facilities.
9. The layout of the plant area and the main roads should implement the principle of separating non-flow and cargo flow, and try to avoid crossing each other. The surface of the plant road should be made of materials with good integrity and less dust, such as asphalt and concrete. ?
There should be a sanitary buffer zone with a certain distance between the plant and the road. The buffer zone can be planted with lawns, and it is strictly forbidden to plant flowers. The soil around the trees is covered with pebbles, and the greening design should be "the soil is not visible to the sky".
10. A circular fire lane should be set up around the plant (traffic roads can be used). If there are difficulties, fire passages can be set up along the two long sides of the plant.
11. It is not advisable to set up open drainage ditches around the GMP production plant.
12. The parking lot for vehicles should be far away from the pharmaceutical production plant.
13. The recycling of production waste should be set up independently.
3. Basic requirements for clean workshops
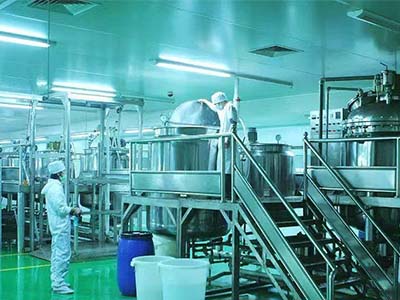
1. The building plan and spatial layout should have appropriate flexibility. The main structure of the clean area should not be supported by the inner wall.
2. The durability of the main structure of the clean workshop should be coordinated with the indoor equipment and decoration level, and should have fire prevention, temperature deformation control and uneven settlement performance. Building expansion joints should avoid passing through the clean area.
3. Technical mezzanines or technical passages are set up in the clean area to arrange air ducts and various pipelines.
4. The passages in the clean area should have appropriate width to facilitate material transportation, equipment installation, maintenance, etc.
5. The areas with explosion-proof requirements in the clean area should be arranged against the outer wall and comply with the current national "Building Design Fire Protection Code" and "Design Code for Electrical Installations in Explosive and Fire Hazardous Environments".
6. The clean area should coordinate the safety exits according to the requirements of the "Building Design Fire Protection Code" to meet the requirements of personnel evacuation distance.
7. Radioactive drug production plants should comply with relevant national regulations on radiation protection.
8. The interior decoration of the clean area should use materials with good air tightness and small deformation under the influence of temperature and humidity changes.
9. The surface of the walls and ceilings of the clean room should be crack-free, smooth, flat, dust-free, corrosion-resistant, impact-resistant, easy to clean, and avoid glare (such as using porcelain enamel paint coating walls and metal insulation sandwich panels). The positive and negative corners should be rounded to reduce dust accumulation and facilitate cleaning.
10. The floor of the clean room has good integrity, is flat, seamless, wear-resistant, corrosion-resistant, impact-resistant, not easy to accumulate static electricity, and easy to remove dust and clean (such as using epoxy self-leveling floor or cast-in-place terrazzo floor).
14. The doors and windows of the clean room should be simple, flat, not easy to accumulate dust, easy to clean, and have good sealing performance. Doors and windows should not be made of wood or other materials that cause microbial reproduction to avoid mold or deformation. Doors and windows should be flat with the inner walls, and no thresholds should be set or windowsills should be left. The width of the door in the clean room should meet the needs of general equipment installation, repair, and replacement. The entrance and exit doors of the airlock room and the cargo shower room should be prevented from being opened at the same time.
15. The height of each floor of the clean workshop should meet the net height of the clean room operating surface and the clearance height required for the layout of pipelines in the technical mezzanine.
16. The walls and ceilings of the technical mezzanine where the high-efficiency filter needs to be replaced should be painted.
17. The surface decoration of the supply and return air ducts, return air ducts, and return air trenches should be compatible with the entire supply and return air system and easy to remove dust.
18. The factory should have measures to prevent insects and other animals from entering.
19. The pools and floor drains installed in the clean room shall not pollute product production.
20. Floor drains shall not be installed in Class 100 clean areas (rooms).
21. Various pipes, lamps, vents and other public facilities in the clean room (area) should be designed and installed to avoid difficult-to-clean parts.
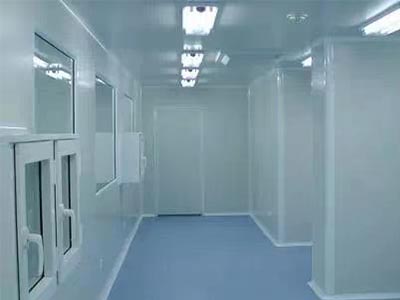
4. Plants and Facilities
[Core] Plants and facilities for GMP production are prerequisites for the implementation of product GMP. Their layout, design and construction should be conducive to avoiding cross-contamination, avoiding errors, and facilitating cleaning and daily maintenance.
4. Plants and Facilities
[Core] Plants and facilities for GMP production are prerequisites for the implementation of product GMP. Their layout, design and construction should be conducive to avoiding cross-contamination, avoiding errors, and facilitating cleaning and daily maintenance.
[Terms and Methods] The enterprise's production environment should be clean. The ground, road surface, and transportation in the plant area should not pollute drug production. The overall layout of production, administration, living, and auxiliary areas should be reasonable and should not interfere with each other.
